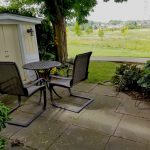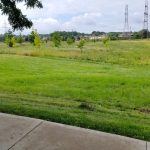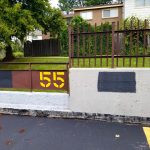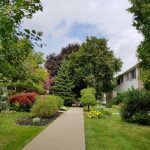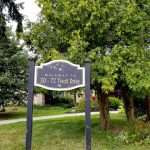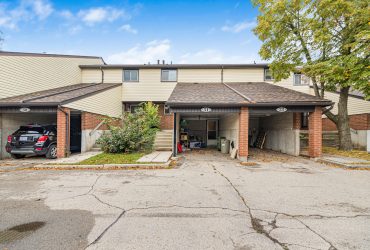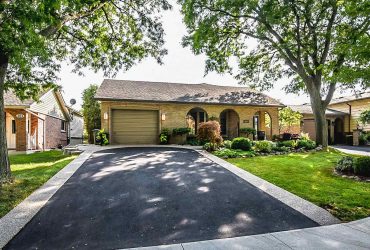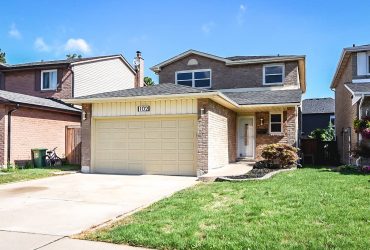52 Tivoli Hamilton Mountview 2 Storey For Sale (Sold)
Laura Doucette
Sutton Group Innovative Realty Inc., Brokerage
Hamilton, ON, L8W 3J6
Canada
| MLS® | H4060717 |
| Status | SOLD |
| Open house | Sunday, August 11, 2019 |
| 2pm – 4pm | |
| Area | Mountview Neighbourhood – District 15 – West Mountain |
| Major intersection | Mohawk Rd West to Magnolia to San Remo to Tivoli. |
| Property type | Condominium Townhome |
| Bedrooms | 3 |
| Baths | 2.5 |
| Possession date | 60-90 Days |
| Home style | 2 Storey Townhouse |
| Parking spaces | 1 Space + Visitors Parking |
| Exterior finish | Brick / Aluminum Siding |
| Lot size | Common Element |
| Taxes | $2514 for 2019 |
- Garden Shed
- Full Basement
- Dishwasher
- Washer
- Dryer
- Fridge
- Stove
- Carpeted Floors
- Central Air
| Room Type | Level | Room Size (m) | |
| Kitchen | Main Floor | 10’4 X 9′ | |
| Dining Room | Main Floor | 8’6 X 10’8 | |
| Living Room | Main Floor | 17’1 X 11’4 | |
| 2 Pc Bathroom | Main Floor | 3’2 X 5’10 | |
| Master Bedroom | 2nd Floor | 10′ X 13’10 | |
| Bedroom | 2nd Floor | 11’8 X 8’4 | |
| Bedroom | 2nd Floor | 12’10 X 8’5 | |
| 4 Pc Bathroom | 2nd Floor | 5′ X 7’3 | |
| Recreation Room | Lower Level | 11’2 X 16’8 | |
| 3 Pc Bathroom | Lower Level | 5’2 X 8’2 | |
| Utilities Room | Lower Level | 10′ X 8’7 |
Laura Doucette
Laura Doucette has been helping people Buy and Sell Homes and Invest in Real Estate in and around Hamilton since 1990. First Time Buyers and people wanting to Relocate will want to check out Laura Doucette's Website: HomesInHamiltonOntario.com to find MLS® listings and great tips and detailed area reports about buying a house or moving to Hamilton, or any of the surrounding areas including Ancaster, Dundas, Stoney Creek, Glanbrook, Caledonia, Waterdown, Flamborough and Burlington. Laura Doucette will teach you about the best neighbourhoods, and the up and coming areas for future re-sale. Thinking of Retirement or downsizing? Maybe looking for a detached 1 floor home or a condominium apartment? Let Laura Doucette show you condo's and townhomes in the best Adult Lifestyle areas and help you get the most money when you sell your house with staging tips and advice.
Sutton Group Innovative Realty Inc., Brokerage
Hamilton , ON L8W 3J6
Canada


































